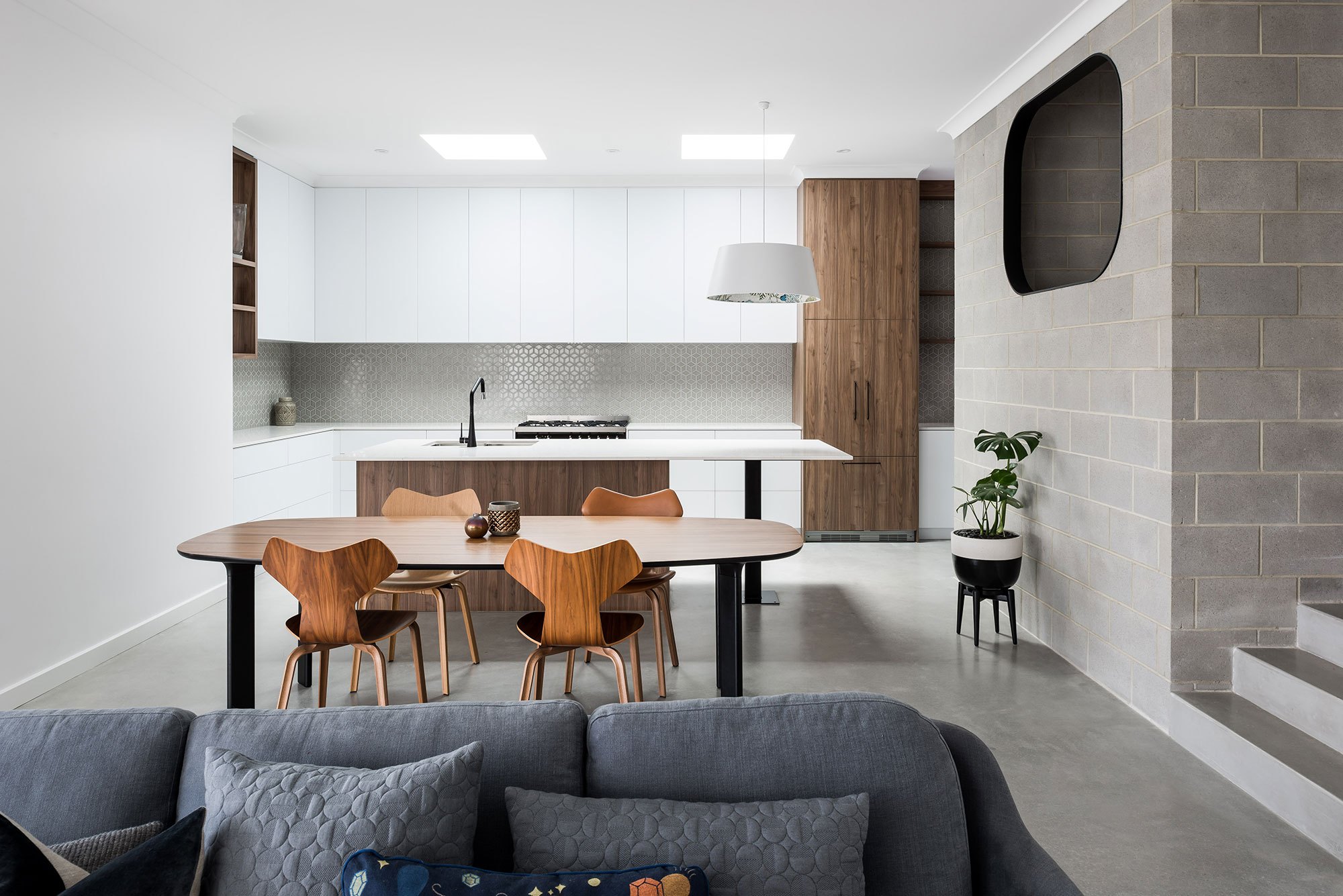Magnificent in Mount Hawthorn
Our renovation of a 1950s bungalow saw a contemporary addition and revival of the home’s mid-century beauty create a dream home for a modern family.
Our clients, a young family of four, sought to restore their mid-century Mount Hawthorn worker’s cottage. They wanted to add floor space that would render it more suitable for their modern family lifestyle.
“Maintaining the integrity of the street scape was very important, we were very conscious of our home assimilating into the community gently,” said Jae, who owns the home with her husband Warren. “Plus, during the process we really fell in love with the old cottage and wanted to preserve it.”
This meant retaining and restoring the 1950s features within the original section of the home, and creating a defined delineation between the cottage and the modern addition. Warren and Jae also requested the home remain single storey, with plenty of storage added in, a pool, lawn and spaces that could accommodate large family functions.
“George and Kylie – with their respective experience in build and design – make a formidable team,” Jae said. “They encouraged us to share with them the thoughts and the feelings we wanted to have in this home, and then they really listened to our responses.”
The open plan addition to the rear includes a spacious kitchen and scullery with what the owners call a, “soft industrial” feel. “Sometimes you don’t always know exactly what it is you want – but you know how you want it to feel,” Jae said. “Kylie and George were experts at transforming the feelings we wanted to create into our physical reality and, as a result, we now have a beautiful home.”
Warren is a submarine engineer, so one of his favourite features references his work – the little crow's nest office, replete with a porthole, and the exposed electrical conduit.
Jae, however, said she has too many favourites for her to whittle down the list. “There are so many features to love, Axon Homes went above and beyond their ‘requirements’ as our builders,” she says. “They thought about functionality and how we would live day-to-day in the home, while still managing to make it look fabulous!”
Custom designed for flexibility when entertaining, the kitchen bench accommodates eight, while eight can also be seated at the dining table. A further eight can be seated in the alfresco zone. “Our kitchen was made for socialising,” Jae said. “We foresee a lot of entertaining with family and friends this summer, especially in the outdoor area and by the pool.”
With the festive season approaching Jae says she is feeling particularly house proud, and will be looking forward to showing off their newly completed, beautifully renovated home. “We are very much looking forward to our first Christmas and summer here,” said Jae. “Wonderful memories will be made here, and they started when our journey began with Axon Homes.”

